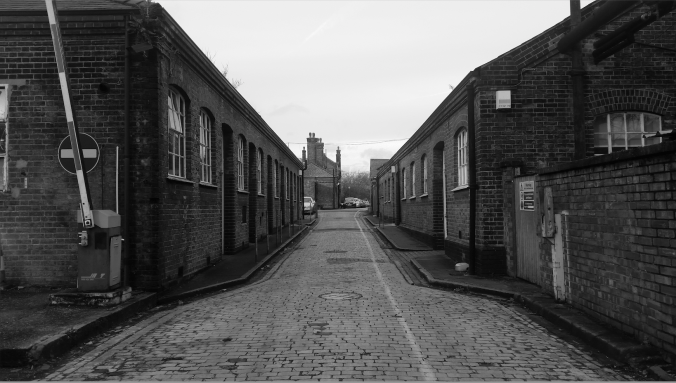
St Ann’s Hospital occupies a large site in South Tottenham in the London Borough of Haringey. About half the site is being redeveloped by the NHS, the rest – the western side of the hospital – was sold for development. As far as I can gather, it is the last remaining extant fever hospital built by the Metropolitan Asylums Board, one of nine that were built to serve the capital. St Ann’s was originally known as the North Eastern Fever Hospital. The original temporary buildings were replaced in 1900-2 by sturdy permanent brick buildings, mostly of two storeys, to designs by the architects A & C Harston. Despite the historic significance of the site, Historic England turned down an application for designating the hospital as a listed building.

Here I have put together a sequence of photographs that were sent to me by one of the campaigners and activists who have been fighting to preserve both the buildings and the fine landscape around them. The importance of hospital gardens as therapeutic spaces is much talked about these days, but has long been recognised. These valuable spaces only really began to disappear as car ownership grew in the 1960s, and landscapes were covered over by concrete or tarmac to provide much-needed carpark space. Rarely, there is still much valuable green space at St Ann’s, along with many mature trees. There is a petition to save the trees, so if you would like to sign, follow this link or search on change.org for Save St Ann’s Hospital trees.

I think these images speak for themselves of the quality of the buildings, and the interest that there is on the site. You can find more pictures and an account of the hospital’s history on Peter Higginbotham’s workhouses.org website, and on Lost Hospitals of London. For now I am going to post this piece as it is, later I will add in more information and write a supplementary post with an overview of the history of the buildings. All the images here were very kindly provided by Vivienne Youell, copyright and permission to reproduce rest with her.
























